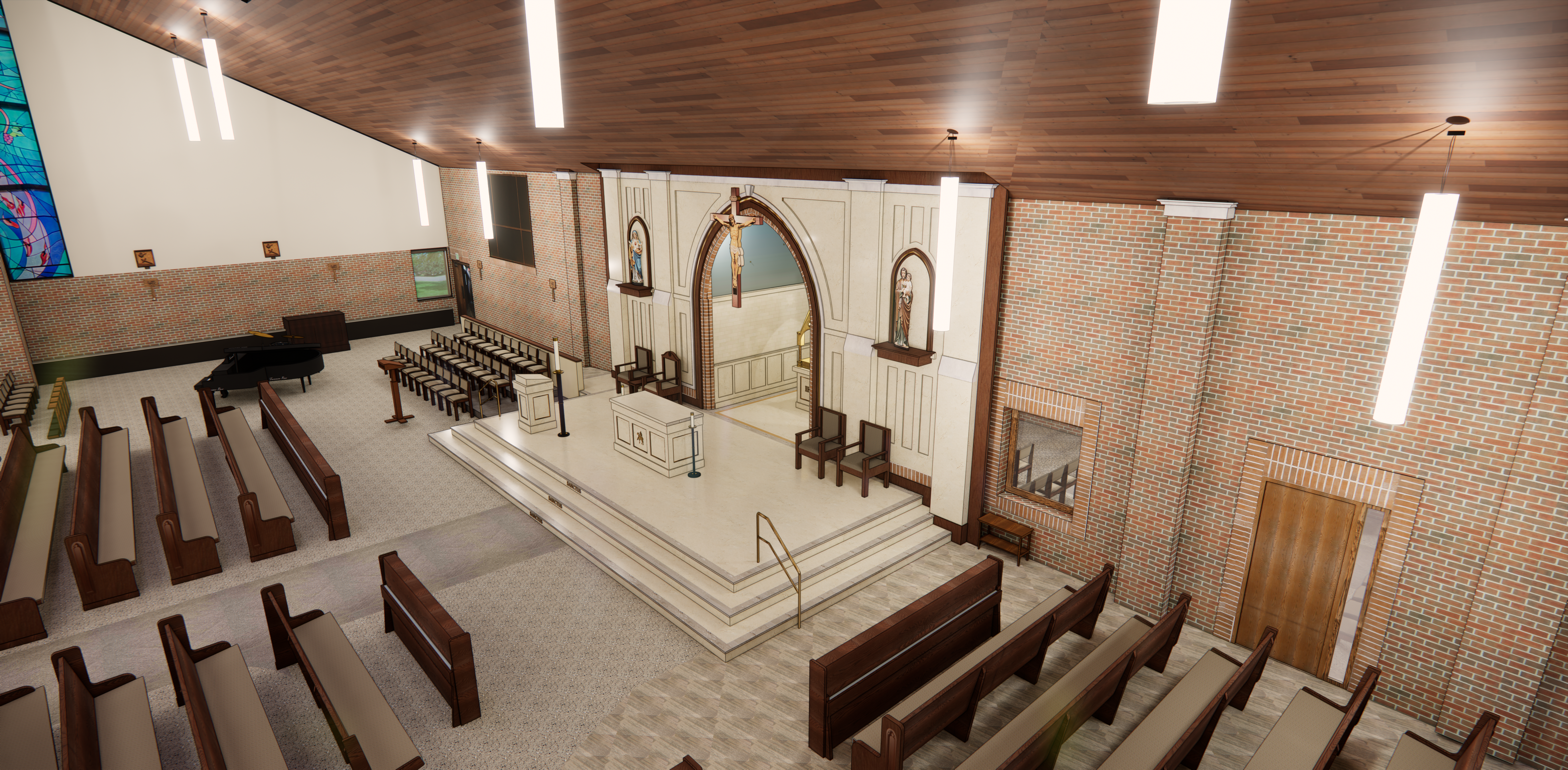The upcoming sanctuary project is driven by a vision that aligns with the Eucharistic Revival that the U.S. Bishops have initiated throughout the Church. As we enter the worship space, we have these words as a reminder from our parish patron: “[The Eucharist] is the shortest and safest way to Heaven” ~ St. Pius X. We are doing this project to emphasize that Jesus is at the center of our worship and all that we do…
current sanctuary
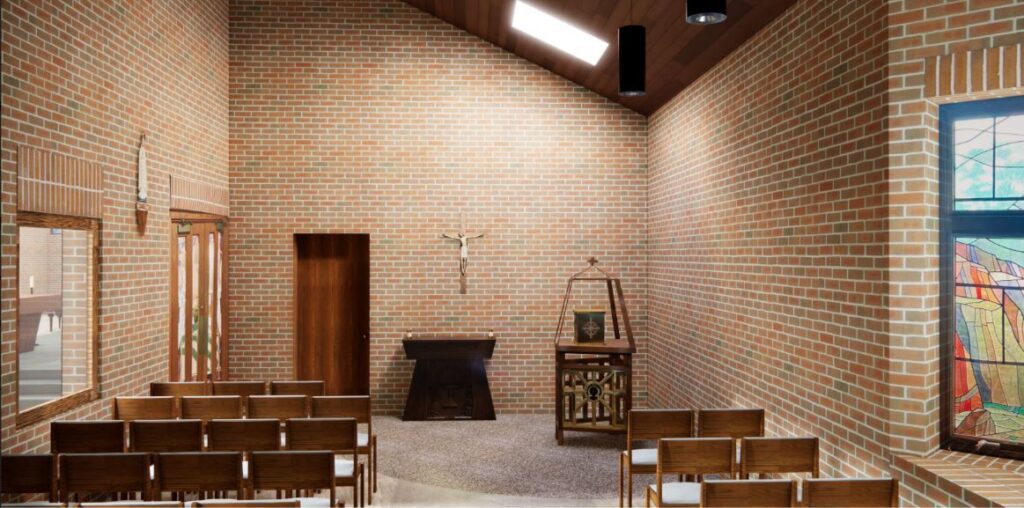
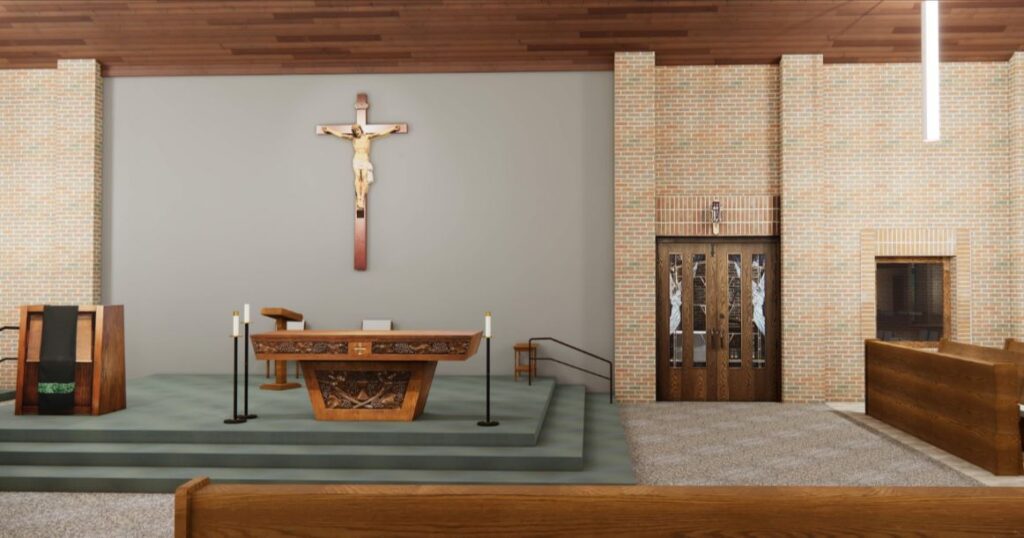
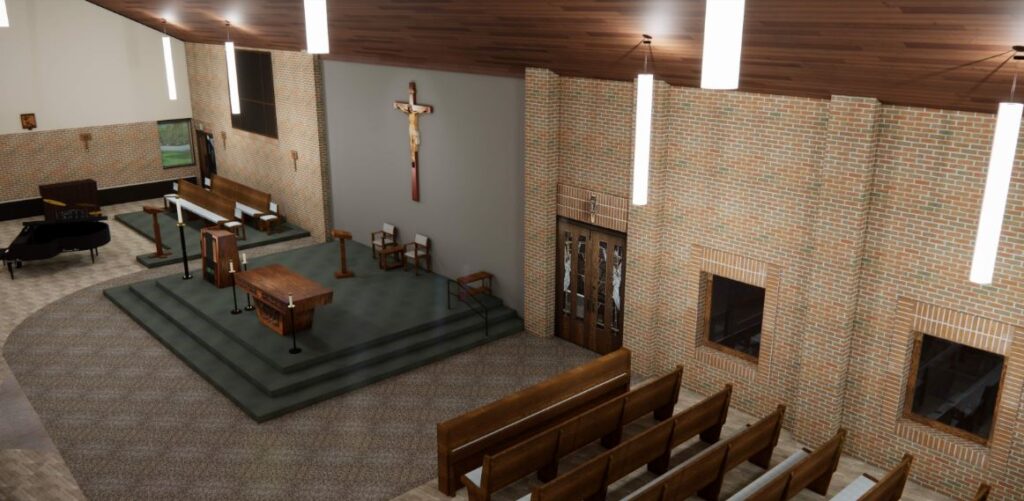
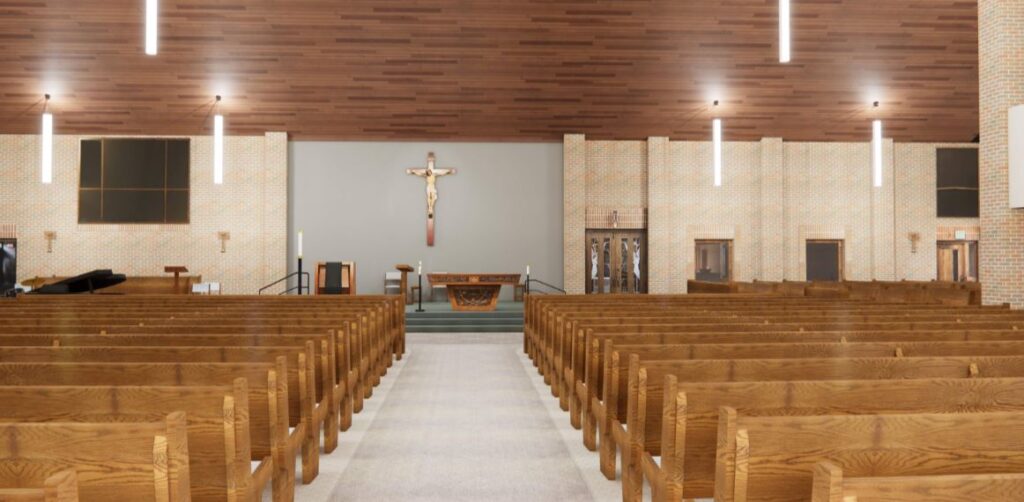
architect mockups – restored sanctuary
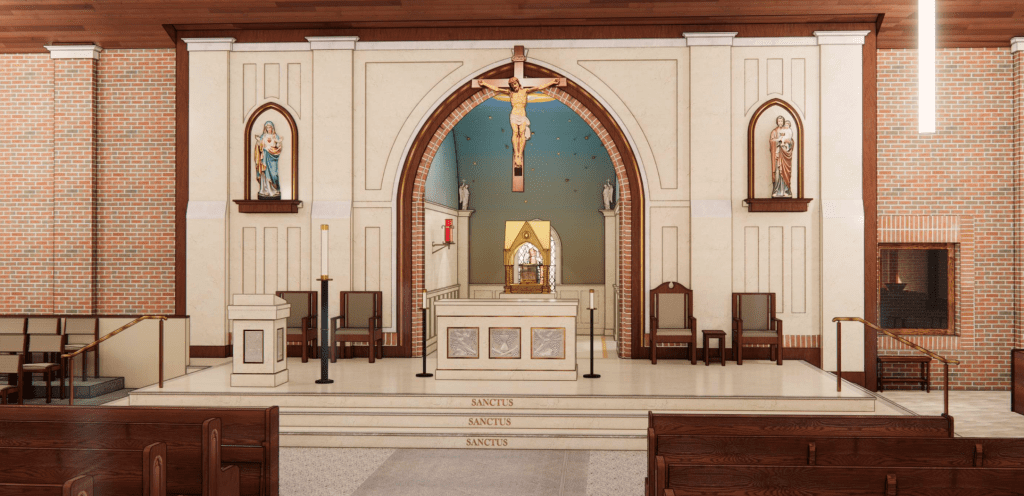
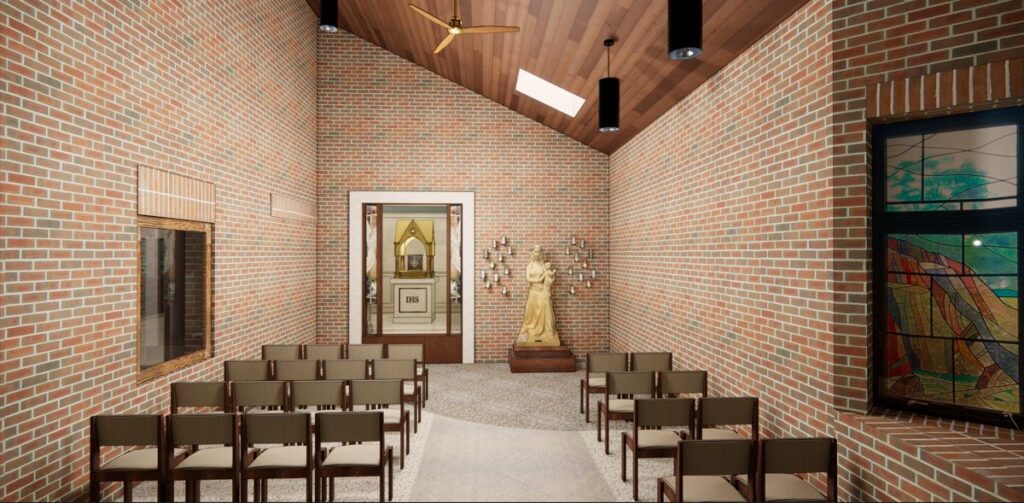
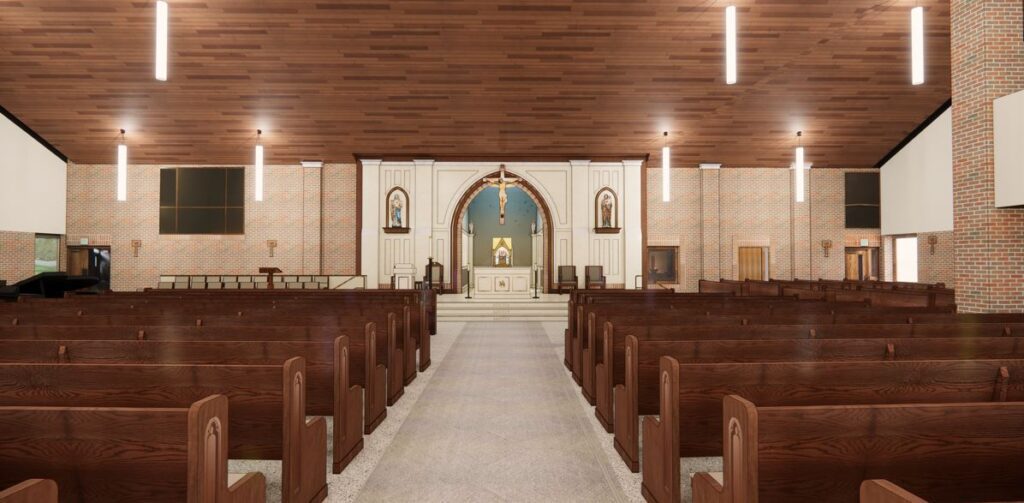
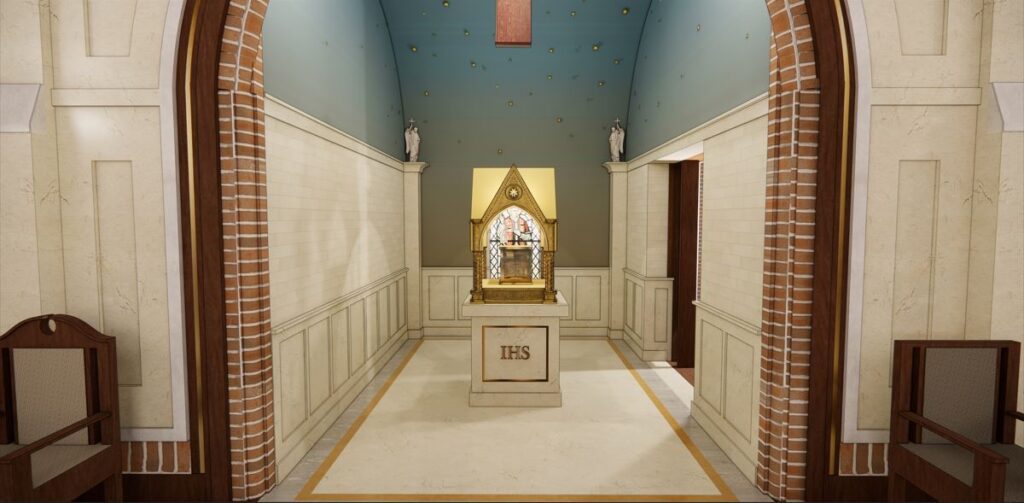
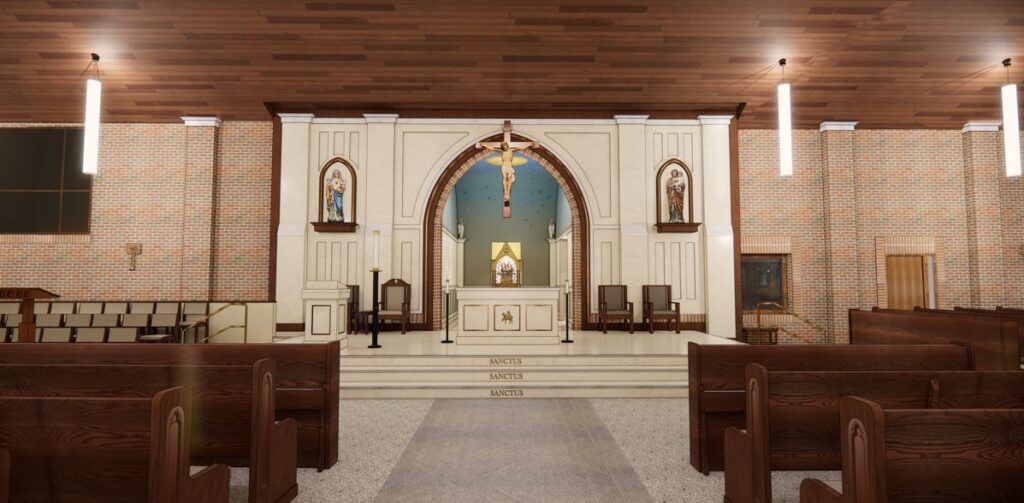
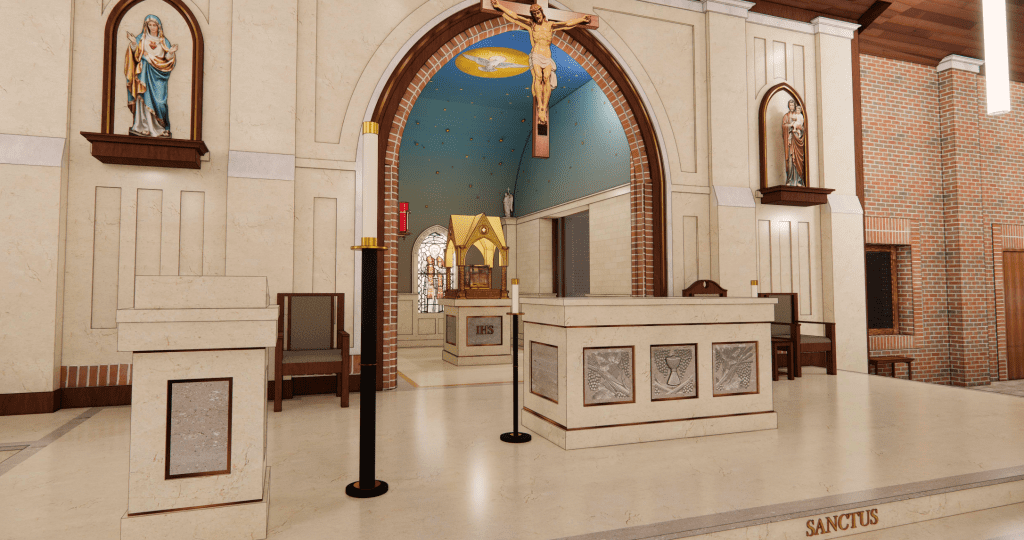
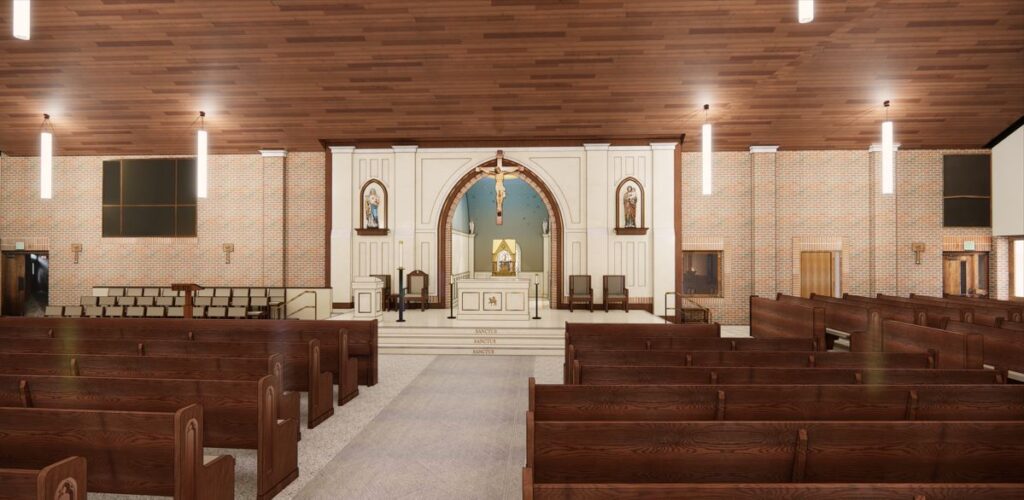
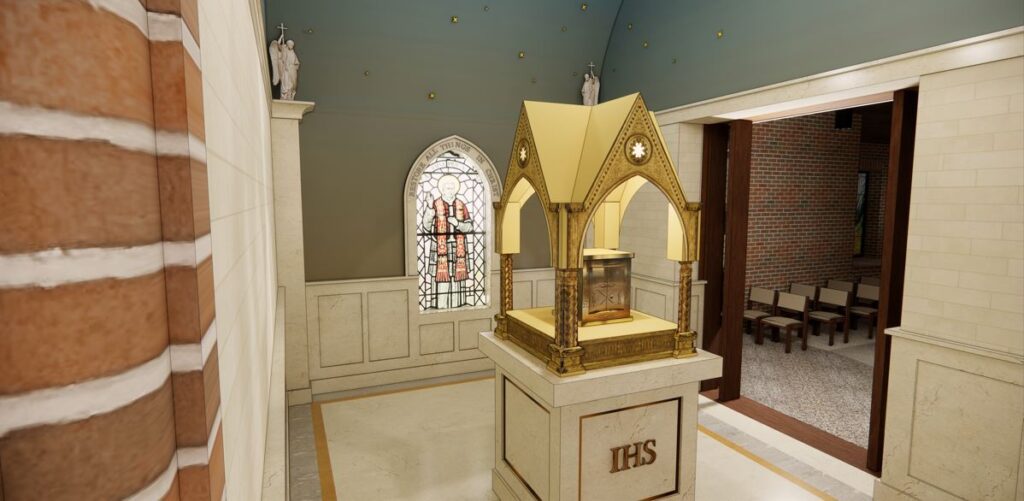
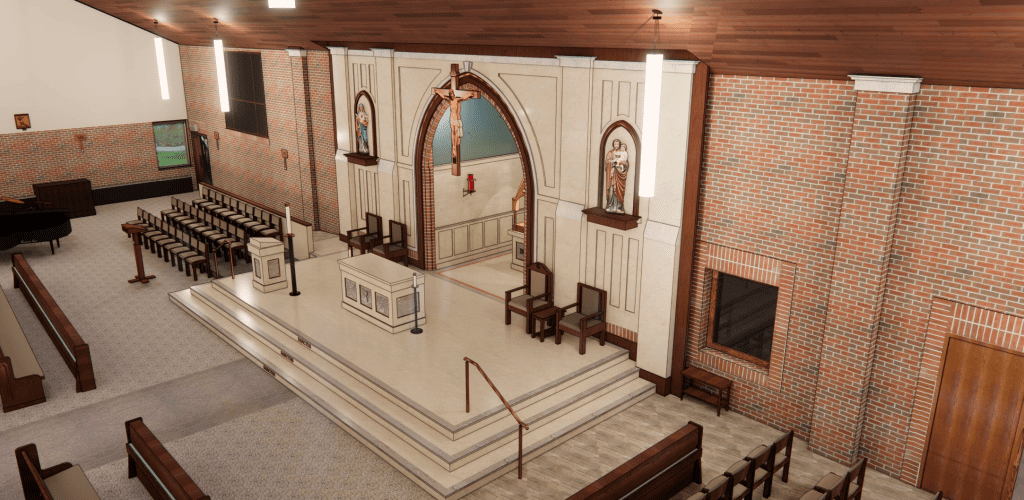
explore the floor plan
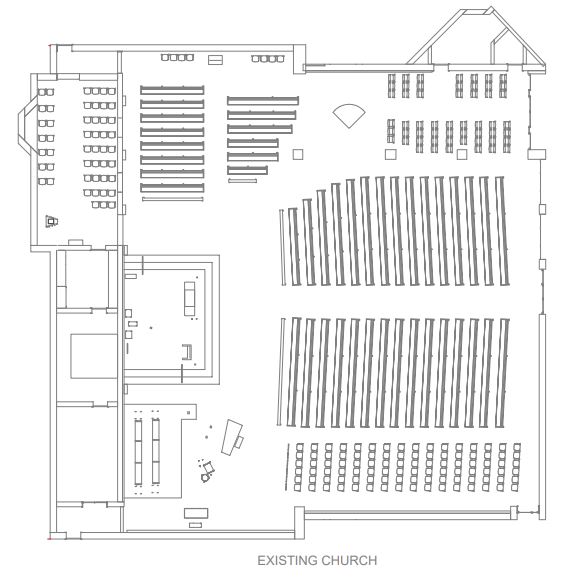
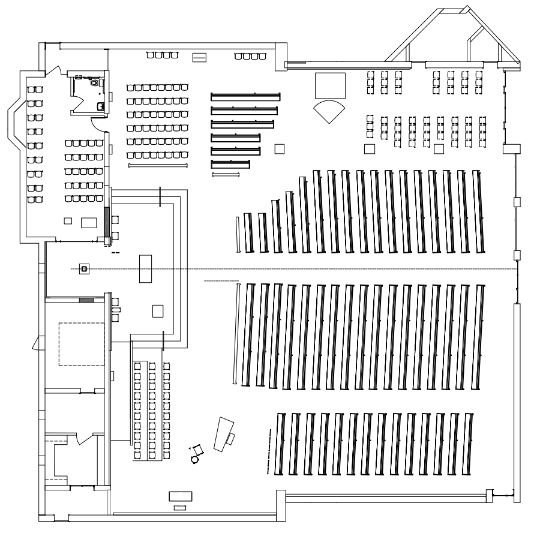
Learn about the three essential
elements of this project:
1. The Heart of the Church
You’ll notice two things in our existing/current church layout. First, that the tabernacle is not visible from the pews of the Church (only from within the chapel). Second, that our current sanctuary is not centered with the pews. When you look at the restored sanctuary mockup, you’ll see that the tabernacle is now the focal point of not only our sanctuary, but our entire worship space – it is visible from and centered to the pews.
At the core of this project is the desire to place the tabernacle and the Eucharist at the very heart of our church. This intentional placement invites every member of our parish, whether in the main sanctuary or the chapel, to experience the profound beauty and spiritual significance of the Blessed Sacrament.
2. A Window into Heaven
The transformation of our sanctuary will be a testament to our commitment to creating a physical environment that reflects the divine glory we seek in our worship. As you browse the architectural mockups of what our sanctuary will look like post-restoration, may your heart moved by its beauty to think of the Creator of Beauty.
It is our hope to create a sacred space that transcends the ordinary and becomes a tangible glimpse into the heavenly realities. The transformation of our sanctuary will be a testament to our commitment to creating a physical environment that reflects the divine glory we seek in our worship.
3. Accessibility
You’ll notice two accessibility improvements in these birds-eye view layouts. First, the sanctuary project includes plans to make our sacred space ADA compliant by placing a ramp behind the choir into the sanctuary space. This allows for lectors, who may struggle with steps, to participate in this ministry longer. Additionally, it will provide easier access for aging clergy who are still able to celebrate Mass. Second, in the back corner of the chapel, you’ll notice the addition of a restroom accessible to those who are worshiping in the chapel. This project aims to make the chapel available for prayer 24/7, allowing our parishioners a place for prayer, reflection, and connection with Christ Jesus at any hour.

